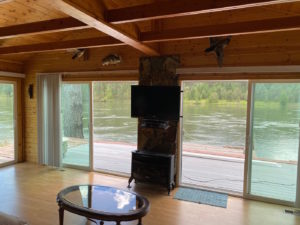
Thompson Falls, MT
2 Bedrooms, 2 Baths
Interior SqFt: 2,004
Lot size: 100’ X 325’
SOLD

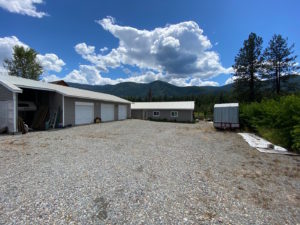
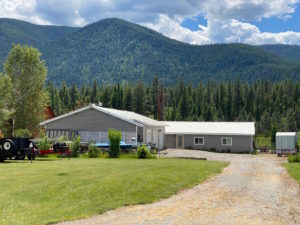
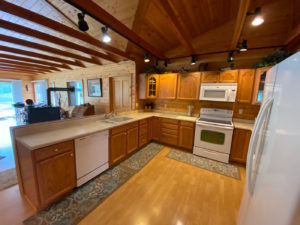
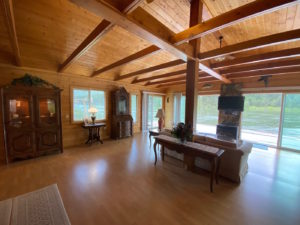
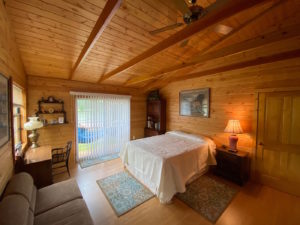
2 Master Bedrooms with Suite Baths
Bedroom with en suite Baths located on each side of house. Both have large sliding glass doors onto decks with views of the river.
SOLD
Open Air Kitchen
Wrap-around kitchen has plenty of counter space, new cabinets, quiet-close drawers, new appliances, and views of the river and whole house.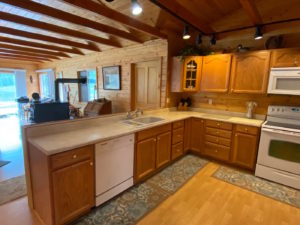

Garden Jetted Tub and Dual Sinks
Both baths have dual sinks, other bathroom has shower stall. Both have wood interior tongue and groove walls and ceilings, as does the rest of the house.
SOLD
Pantry and Wash Room
Plenty of storage in this walk-in Pantry and Wash Room right off the kitchen and dining room. The electric panel and water heater are also located in this closet. Convenient and spacious for shelving and other essentials.
SOLD
This home has been purchased.
SOLD